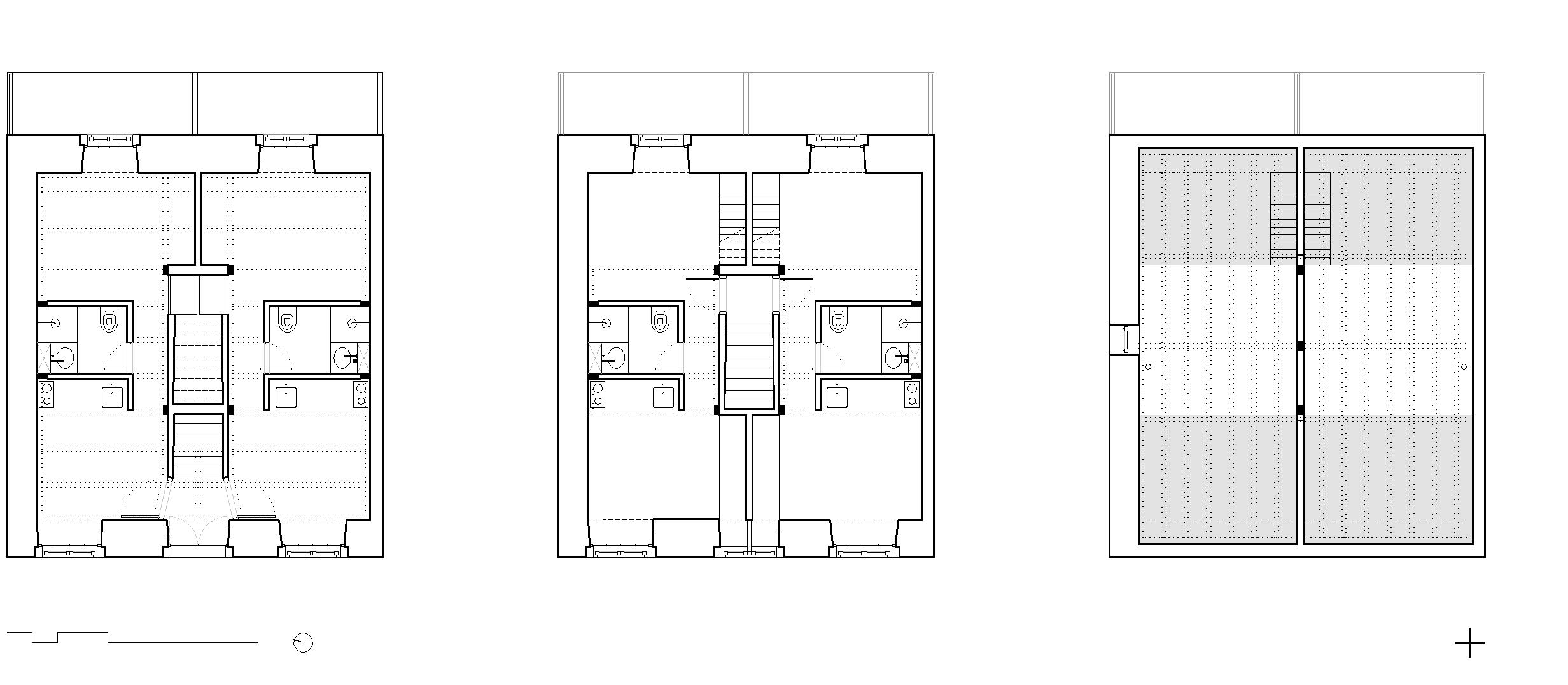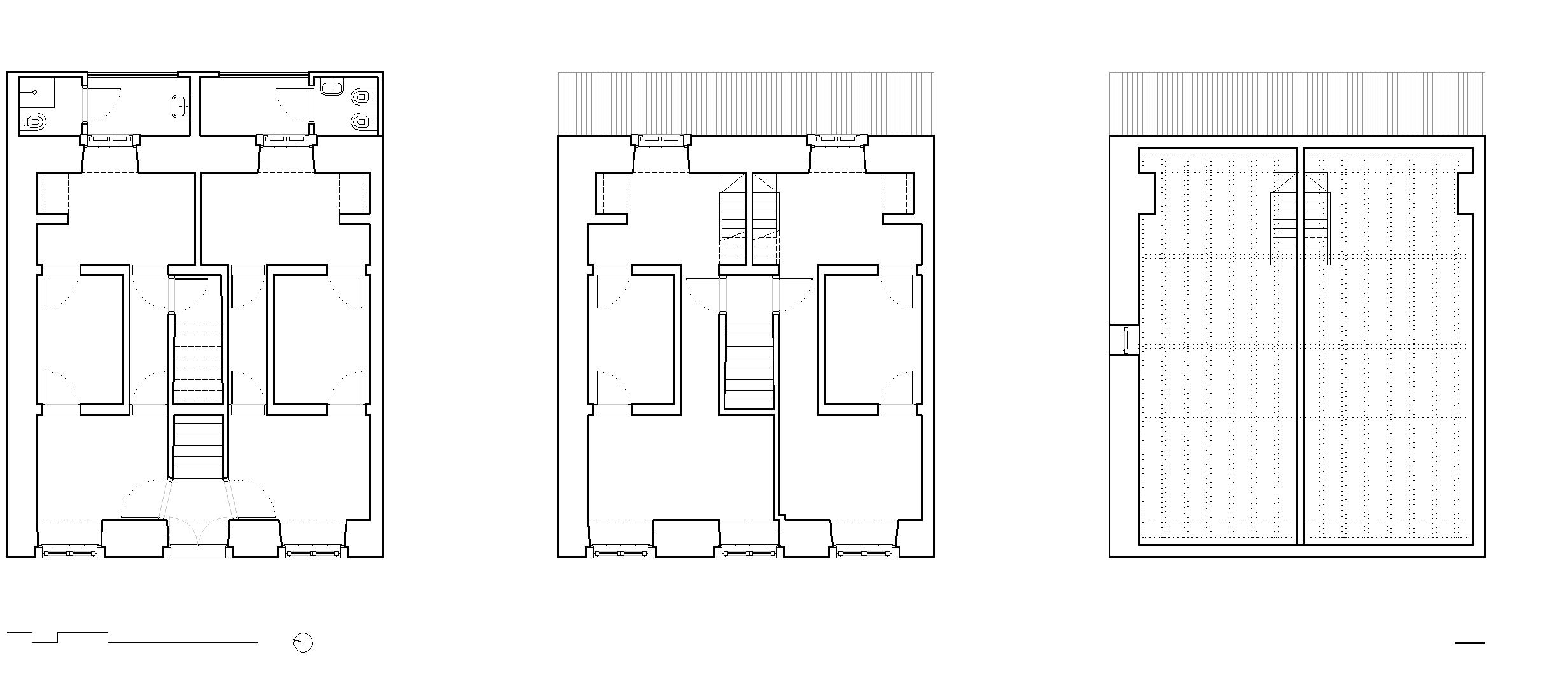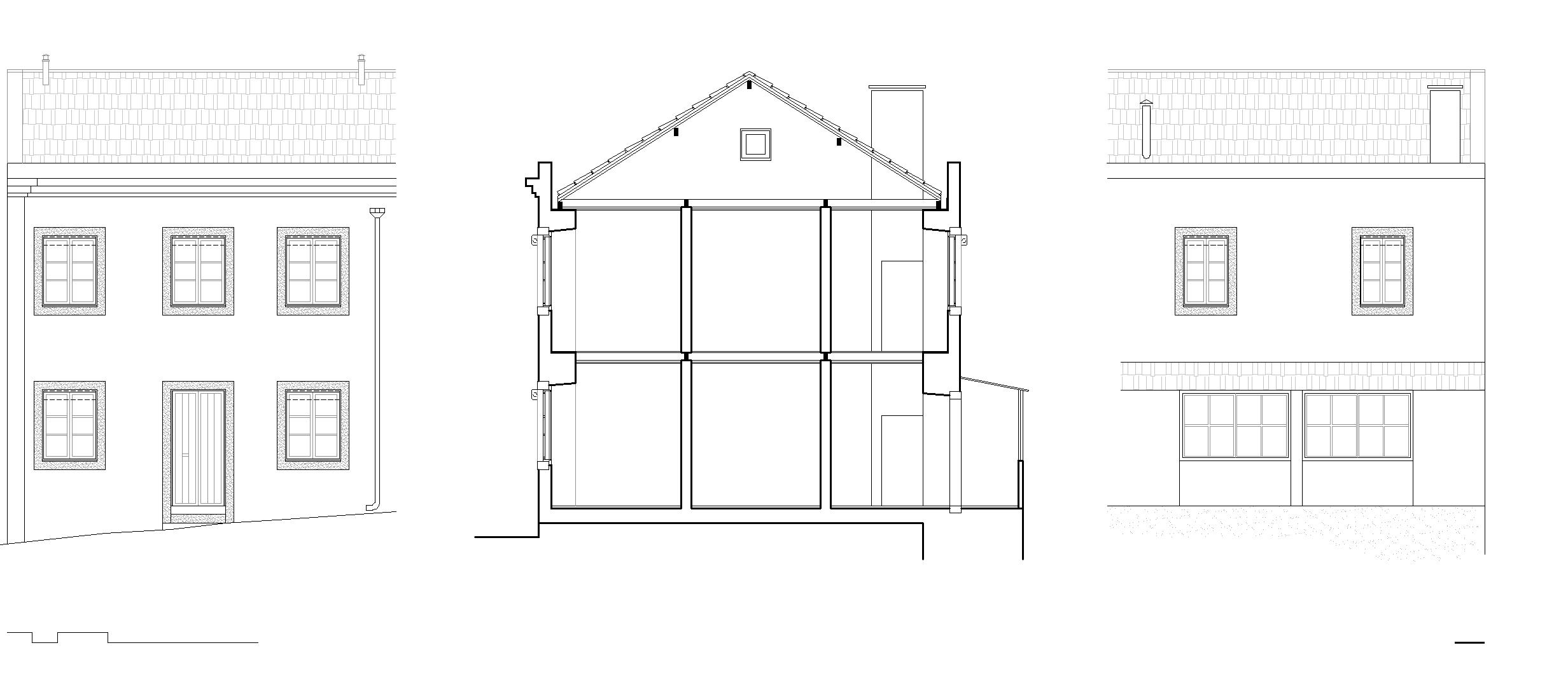Graça
Beco do Forno do Sol, 5, Lisboa, Portugal
Como transformar quatro habitações do século XIX em habitações do século XXI?
Neste edifício de meados do século XIX, composto por quatro frações residenciais, contíguo a outro edifício idêntico, pudemos observar as principais pautas da habitação de outrora.
A dimensão reduzida dos apartamentos indica que todos os elementos constituintes da tipologia original eram considerados como o mínimo essencial para habitar. Desta forma, é percetível a relevância do espaço da cozinha através da presença e posição da chaminé; a ausência de instalações sanitárias como divisões autónomas, adaptadas ao longo do tempo nas varandas e cozinhas; a importância do recato e da privacidade demarcadas pelas portas que separavam os cómodos; a conformação do quarto interior sem iluminação direta; a sala como ambiente social por excelência, em relação com a frente do edifício. Quando analisamos estes itens à luz do que caracteriza a moradia contemporânea percebemos a relevância da intervenção.
Dada a necessidade de reorganização da tipologia e tendo em conta que o maior ambiente da casa era o quarto central, tornou-se claro que a paredes interiores, assim como toda a estrutura de piso pelas alvenarias suportadas, seriam demolidas. Não obstante, com a manutenção da escada de acesso ao primeiro piso e a recuperação da cobertura (conjunta com o edifício vizinho), mantivemos a divisão em quatro apartamentos, respeitando os vãos originais e sua relação com a envolvente.
Para garantir o melhor aproveitamento da luz nascente/poente e ventilação cruzada, concentramos todas as infraestruturas hidráulicas do apartamento – cozinha e instalação sanitária – em um núcleo técnico no centro da tipologia, dividindo o espaço em dois ambientes livres. A circulação entre estes é fluída, sem portas ou corredores. A solução repete-se no primeiro piso, onde o vazio da cobertura é apropriado sobre a forma de um mezanino, acima do núcleo técnico.
Para demarcar a intervenção, estruturamos os apartamentos através de um sistema de pilares e vigas de madeira lamelada, perpendicular ao sentido dos barrotes originais, tornando-o autónomo das fachadas. A métrica da estrutura define a posição e geometria do núcleo e do mezanino.
Intervir no património edificado pressupõe estabelecer um diálogo entre duas épocas, distintas no que respeita ao modo de habitar. Na reabilitação, consideramos importante entender a génese do conjunto edificado, à luz do contexto socioeconómico em que se inseria, assim como as transformações culturais que definem novas formas de ocupar a cidade contemporânea, potencializando a permanência e relevância da intervenção.
Publicações: archdaily, archdaily br, archello, hunker
Planta Proposta [+] Planta Existente [-]
Cortes Proposta [+] Cortes Existente [-]
Perspectivas
How to transform four dwellings of the nineteenth century into dwellings of the twenty-first century?
In this building of the mid-nineteenth century, comprising four residential fractions, adjoining another identical building, we were able to perceive the essence from an ancient housing system.
The smaller scale apartments indicate that all the constituent elements of the original typology were considered as the minimum essential to inhabit. The relevance of the kitchen space, becomes perceptible, through the presence and position of the chimney; the absence of sanitary facilities as autonomous rooms, adapted over time in the balconies and kitchens; the importance of modesty and privacy demarcated by the doors that separated rooms; the conformation of the interior room without direct sunlight; the living room as a social area, facing the front of the building. When we analyze these items in comparison with what characterizes the contemporary dwelling, we perceive the relevance of the intervention.
Given the need to reorganize the typology and knowing that the largest room in the house was the central bedroom, it became clear that all the interior walls, as well as the entire floor structure supported by masonry, would be demolished. Nevertheless, with the maintenance of the access stairs to the first floor and the refurbishment of the roof (together with the neighboring building), we decided to keep the division in four apartments, respecting all the original elevations and the relation with its surroundings.
In order to guarantee the best use of the eastern/west light and cross ventilation, we concentrated all the hydraulic infrastructures of the apartment - kitchen and sanitary installation - in a technical core in the center of the typology, dividing the space into two free areas. The circulation between these is fluid, without doors or corridors. The same solution is repeated on the first floor, where the void of the roof is converted into a mezzanine just above the technical core.
To mark the intervention, we structured the apartments through a system of columns and beams in laminated wood, perpendicular to the direction of the original beams, keeping them autonomous of the facades. The metric of the structure defines the position and geometry of the core and the mezzanine.
Intervening in built heritage also implies establishing a dialogue between two different eras, regarding the way of inhabiting. In refurbishment jobs, we consider as a relevant aspect to understand and appreciate the genesis of the built structure in its socio-economic context, as well as the cultural transformations that define new ways of living in the contemporary city, enhancing the permanence and relevance of the intervention.
Ano/Year: 2016_2018
Construído/Built
Habitação/Housing
Área construída/Built area: 148m2
Cliente/Client: New Living, lda
Equipa/Team: André Costa, Marina Malagolini
Especialidades/Technical Projects: Core Projects
Função & Equação, Lda
Empreiteira/Contractor: Blue Arqmove, lda
Fiscalização/Oversight: Mezcla, Certiva Engenharia
Fotografia/Photography: Francisco Nogueira























